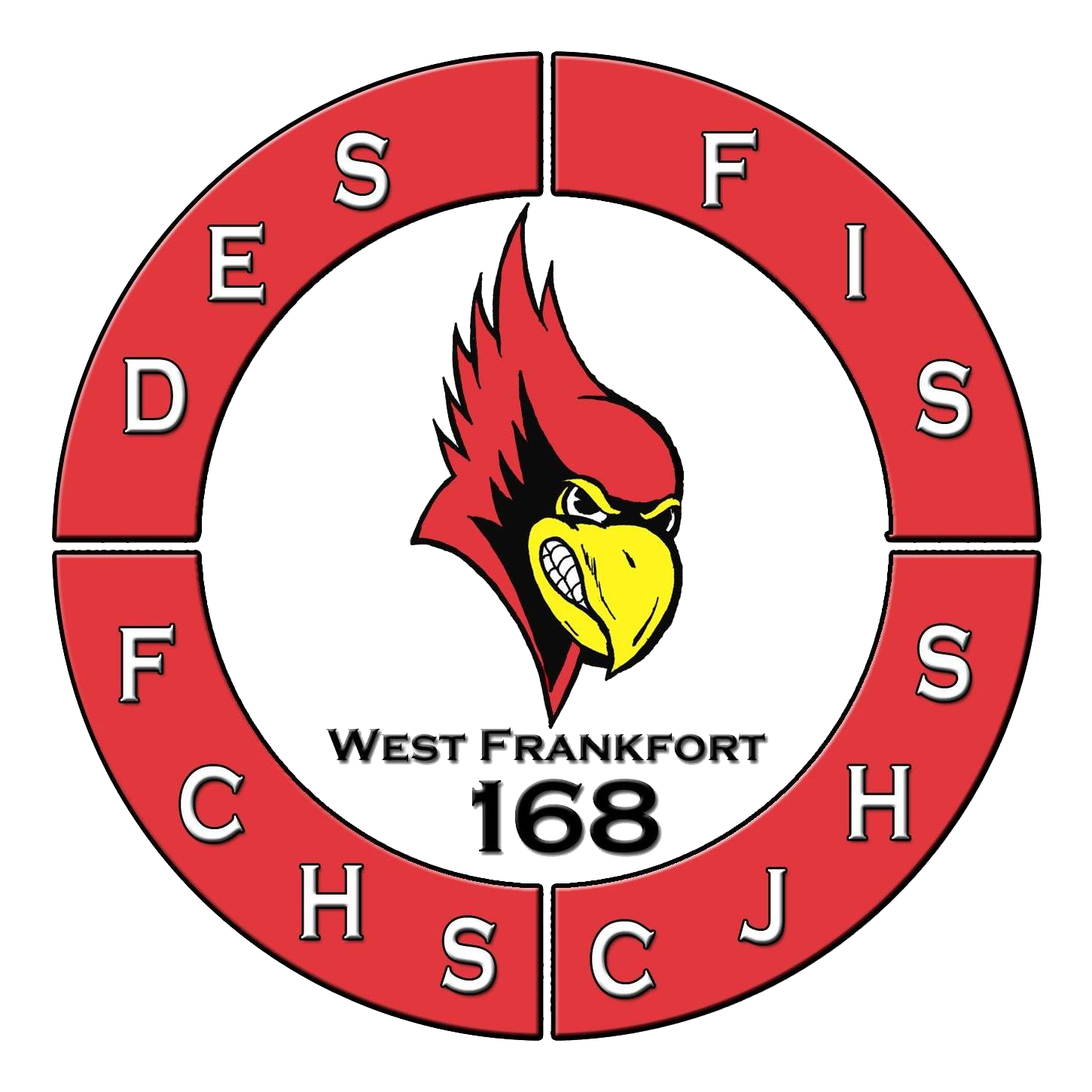At the end of November, there was a news release posted on our website on the replacement project for a portion of the roof at Frankfort Community High School. This has helped to eliminate a major problem that the building was having with water and moisture getting in those parts of the building.
During that project, you could see how well designed and constructed FCHS was as the original footprint of the building has endured during its 103 years of service. Given the up and down weather, the moisture that the local climate produces at all times of the year, and the brick and plaster materials used, it’s a tribute to Architect W.B. Ittner and the builders at the time that the building has held up so well. However, plaster on the interior walls has been an off and on problem since the 1930s. Delays in tuck pointing the building has contributed to the issues. This is especially a problem under windows and on west facing walls. This has been a continual battle for decades.
Over Spring Break, we decided to try a different look and approach on some particular troublesome areas. Last week, our custodians removed some plaster that had been flaking away in the southwest stairwell and in the northeast third floor hallway. This gives us a look at the brick and concrete work done many years ago, a style that mimics many of the interiors of restaurants and office buildings in older spaces across the area and across the county. We will see how these sections do as we determine our next steps as we move forward throughout the school year.
The bones of the high school building are strong. We will continue to work on the cosmetics and coverings to make it a more pleasant and sustainable place to learn each day and will continue to update improvement projects as we go along.
